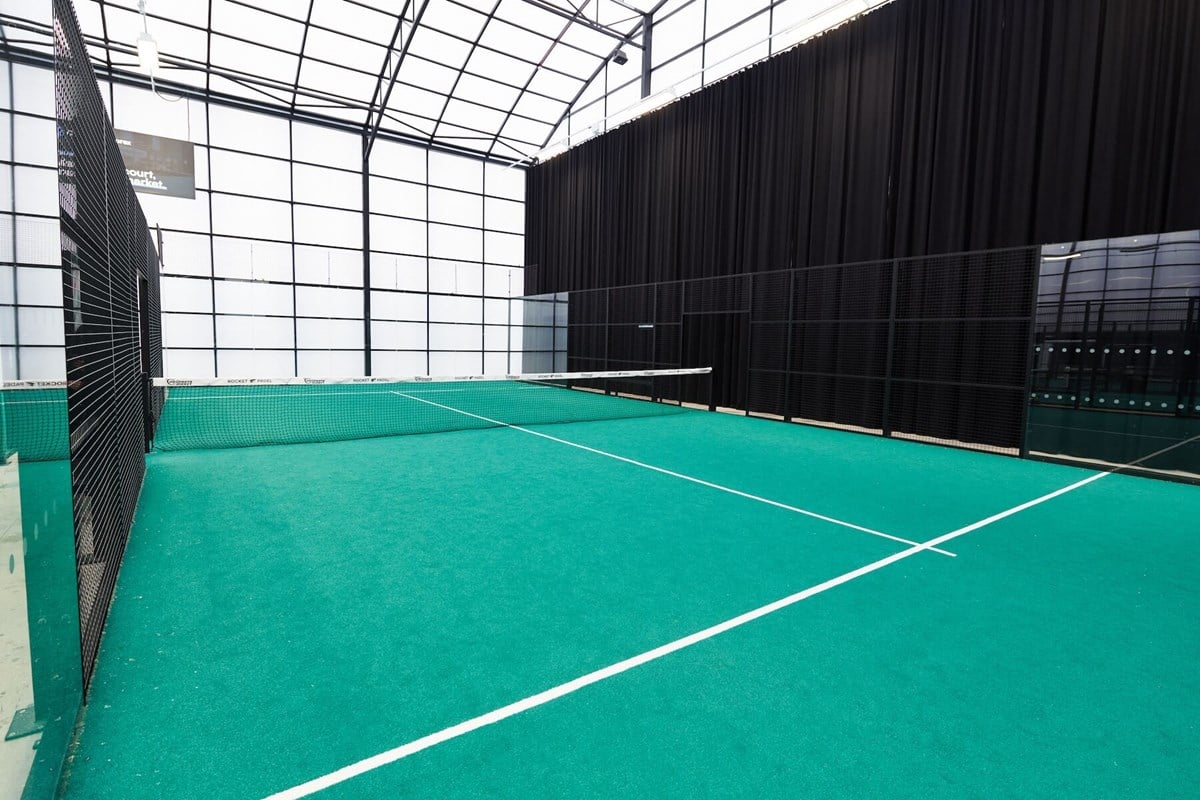Padel construction

Starting out on a padel construction project can feel like a daunting project and you might have a lot of questions about the process and costs.
We’re here to cover everything you need to know about developing a padel facility, from the dimensions and structure of a padel court to the estimated costs of building and bringing your padel facility to life.
To view all technical details for a padel court, visit the Sports and Play Contractors Association (SAPCA) Padel Code of Practice.
For more information on how your venue should approach developing a padel project, visit our Padel Guidance Note:
Considering installing padel courts at your facility but don’t know where to start? Here are eight easy-to-follow steps to help get your project underway:
- Measure your site to see if it fits a padel court (you can use apps or a tape measure)
- Plan how you will manage and operate the facility
- Develop the budget for the capital cost and establish how the project will be funded
- Hire consultants to develop the design and project plan and apply for planning permission (for further information on how to apply for planning then please refer to LTA guidance note)
- Get three quotations from SAPCA members – with a main contractor for the build
- Once planning is approved, finalise funding for the project
- Gain written permission from funders before starting and ensure all planning requirements are met
- Manage the project on site and access funding as needed
The playing area on a padel court is 20m x 10m wide and is marked with two service lines and a centre line that crosses over the service line by 10cm. The net is 10m long and 0.88m high at the centre, rising to 0.92m at the ends. The net is attached to two lateral posts with a maximum height of 1.05 meters.
The out of court area (the space surrounding lines on the court) should be accommodated where there is space available and should be included at venues where higher level competitions are held or take place.
All padel courts need rebound ends with fencing that comes to a total height of 4m. The first 3m can be made of transparent or solid material, such as glass or bricks, as long as it doesn’t affect the ball’s bounce.
The top 1m should be made of 50mm x 50mm mesh, with the horizontal side facing forward.
The mesh and glass must be perfectly aligned and neither surface should protrude further than the other, as it will result in an irregular ball rebound.
If you’re using glass for the rebound ends, the thickness should be 12mm toughened glass for outdoor courts, this can be reduced to 10mm for indoor courts.
There should also be an 8m x 2m opening on the sides of the court for player access which can be either a single or double opening.
For wheelchair access, the space between the net post and the enclosure should be at least 1.2m on both sides of the court.
To build a padel court, you’ll need a 400mm wide surface ring beam for the court enclosure. The design of the ring beam and drainage will depend on the site you’ll be building on, and a structural engineer will need to determine its depth and shape.
If you’re planning on building multiple courts, you’ll need to ensure there is a 1.5m gap between each court. This does not include an outer play area.
The cost to build a padel court in Great Britain typically ranges from £60,000 - £200,000 depending on how many courts you install and whether you include lighting, drainage and foundation work.
Factors such as site conditions, court base design and local requirements can also influence the final price.
|
Number of courts |
1 |
2 |
3 |
4 |
|
Courts with lights (£) |
32,000 |
60,000 |
88,000 |
100,000 |
|
Ring beam, court base & drainage (£) |
30,000 |
58,000 |
84,000 |
100,000 |
|
Total (£) |
62,000 |
118,000 |
172,000 |
200,000 |
The weather can be unpredictable, and you don’t want that stopping players from taking to the courts. That’s why investing in a covered court can be a great option for year-round play.
There are a range of closed or open-sided structures available which can be used to cover padel courts. Some structures come in with a fully enclosed roof and walls while others have open sides with a canopy roof type design.
| Number of courts | 1 | 2 | 3 | 4 |
| Canopy Foundation and drainage (£) | 25,000 | 40,000 | 50,000 | 60,000 |
| Canopy (£) | 50,000 | 95,000 | 130,000 | 160,000 |
|
Total (£) |
75,000 | 135,000 | 180,000 | 220,000 |
If you want to develop an indoor structure or canopy, you will need to gain planning approval in line with the UK planning laws.
For more support on padel construction, check out our Padel Guidance Note below:
